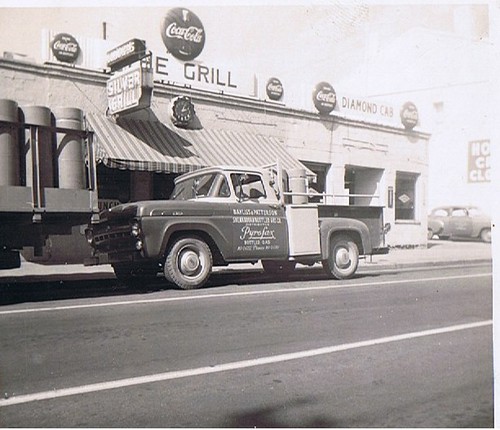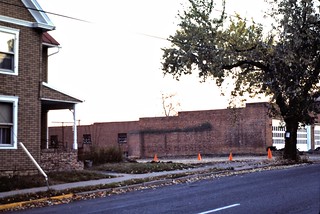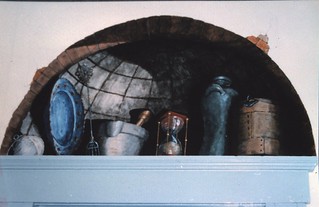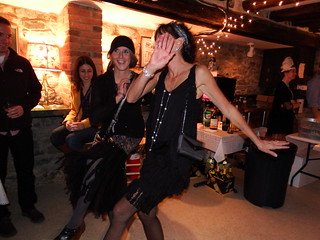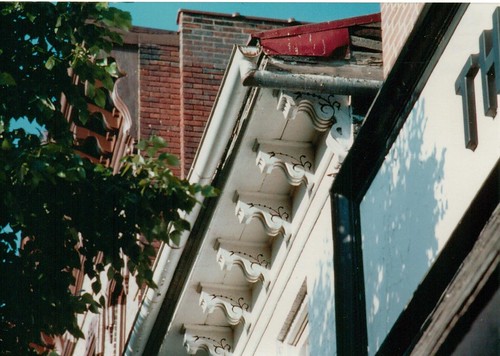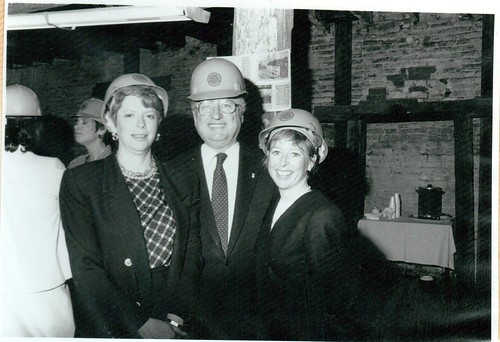During the Holiday House Tour, there were a few questions and requests that we could not answer fully that day. Friday Photos this week will shake things up a bit and take the form of question and answer.
1. What were the china/silverware patterns on display?
The china patterns are Adams Calyx Ware Regent and Regent Purple. Regent Purple may date back to the 1880s and was the pattern on the teacups and saucers. The plates in Regent with the gold accents were a brief revival, stated to be 1969-1973.
The silverware pattern was Nobility Plate Royal Rose, first released in 1939. The history of Nobility Plate and Oneida is apparently deeply intertwined. From nobilitysilver.com: “Oneida designers, Grosvenor N. Allen, Mary Parker Fleming, and Lloyd E. Ressegger, created the first three pattern designs for the original Nobility Silver Co. in 1938. Each design was back-stamped or hallmarked with the Nobility Plate name followed by the four crowns. Caprice (1939-1962), Reverie (1939-1962), and Royal Rose (1939-1958) were officially patented on March 7, 1939. The earliest documented sales of Nobility Plate dates back to mid-1939. The actual trademarks for the pattern names however were not filed for and patented until 1944. These three patterns were the only designs they sold for the next sixteen years.”
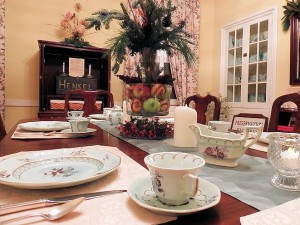
2. How did you make the pomanders/how are you curing them?
Making pomanders is fairly simple. The largest expense is finding a sufficient amount of whole cloves, especially this time of year. The best way I found was to order a pound of cloves through Amazon, which was more than sufficient for the pomanders at the Hexagon House. Pierce the skins of the oranges/lemons with a pointed skewer and push in the cloves. This is tough on the fingers; thimbles are recommended if you are making many pomanders.
Because I knew how tight time would be the week of the tour, the pomanders were made about three weeks in advance and refrigerated in the crisper drawers in open containers of cinnamon powder (to help with the curing/preserving) until the week of the tour. The pomanders were rotated every few days to prevent flattening on one side and to keep them coated in the cinnamon. The excess cinnamon powder was wiped off before the pomanders went out on display. In past years, I have also used allspice and nutmeg powders for additional varied scents. I have personally not used orris root (called for in many older instructions) for curing pomanders.
3. Do you have more copies of the Hexagon House floor plan?
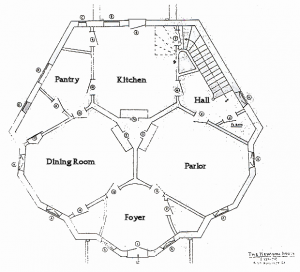
This floor plan was created by John G. Lewis. The text for each room was added for the tour. In this view, the back walls (pantry, kitchen, stair hall) would be a “normal” half of a hexagon. The three front rooms (dining, foyer, parlor) all have the unique bay projections. To my knowledge the Hexagon House is the only building with this combination of projecting bays in the United States.
You may read the 1850 version of Orson Squire Fowler’s book Octagon House: A Home For All (with an unfortunate OCR typo in the title) on Google Books for free. The “typical” octagon house layout on display during the tour for comparison was taken from Figure 25 in the 1973 Dover Publication reprint of the 1853 version of Fowler’s book (on page 124). Fowler made many variations on his octagon house plans over the years, and it seems James Burgess took a little of everything he fancied and discarded what didn’t work when he built the Hexagon House.
4. What was across the street from the Hexagon House?
There was a football field for Shenandoah Valley Academy in the approximate location of the Wellspring (old A&P) building and parking lot. There are several photographs at the Stewart Bell Jr. Archives which show Shenandoah Valley Academy playing against Randolph Macon in 1912, with the Hexagon House visible in the background. The two with the clearest view of the Hexagon House are:
Accession Number 121-22f thl
Accession Number 121-22h thl
5. What are the two houses on either side of the Hexagon House?
To the west, on the other side of Hawthorne Drive, is the house called Hawthorne (ca. 1811). This house is best known locally as the location where Cornelia McDonald wrote her diary during the Civil War. The Old Town Spring building is located farther west, at the intersection of Amherst and Whittier Avenue. The National Register Nomination for Hawthorne and the Old Town Spring is available at The Virginia Department of Historic Resources (PDF).
To the east is the second Selma, rebuilt in the 1870s after the original Selma was razed during the Civil War. At the time of the Civil War, Selma was home to James Murray Mason, the author of the Fugitive Slave Act. The original Selma was a twin to Hawthorne.
6. What was the layout of the Hexagon House kitchen?
By the 1980s when PHW had its office here the first time, the kitchen layout was still quite minimal. There was a photo taken during the 1988 Holiday House Tour that shows the refrigerator and stove were located side by side where the bookcases are in place now, with a plain shelf above them. Presumably the sink was in the same location on the opposite side of the room. A table was set in the middle of the room, as it is now, for extra working space. The wood floors were covered with linoleum.
7. How many square feet is the Hexagon House/how many stories are there inside?
The Hexagon House is approximately 2700 square feet. The house has a basement, first floor, second floor, and attic.
Do you have other questions for PHW? Let us know and they may be answered in a future blog post.
