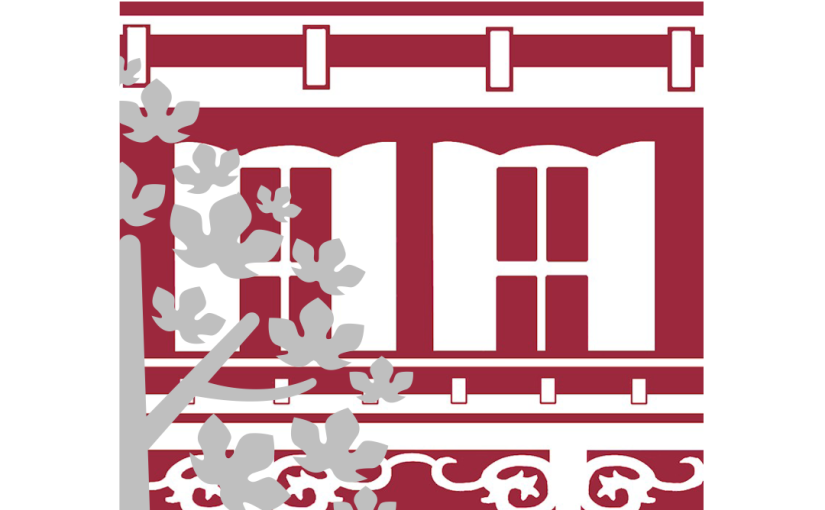PHW is thrilled to recognize the following people and projects for their work in maintaining and enhancing Winchester’s neighborhood character and historic fabric of the city. All of our projects this year fell into our Award of Merit category. In alphabetical order by street, the projects were:
Maroo Property Management LLC, 918 Amherst Street
This late Folk Victorian was constructed circa 1900 on the Northwestern Turnpike, now known as Amherst Street. The single-family dwelling has changed uses through the years, serving for a time as the Green Gables Tourist Home in the 1930s to becoming the Calvary Baptist Church office. For the first time in many years, the building has a new owner and has been given some much needed TLC inside and out, including restoring color to the façade in keeping with its Victorian heritage.
Beverley Byrd, 124 West Boscawen Street
This outstanding Federal-style single-family dwelling was constructed circa 1835 by Thomas Phillips, a successful merchant based in Winchester. The building has seen many uses over its lifetime, including a music school during the late nineteenth century, office space, commercial first floor use, and most recently as the Frances Barton Event Center. The residence has been turned into two condominium units, using Foreman Builders and Jackson-Park Design as the contractor and designer respectively. The floors were retained where possible and replaced to match where impossible to salvage, and the original mantels and other character-defining woodwork were restored.
Centenary Reformed United Church of Christ, 202 South Cameron Street
The stained-glass windows at Centenary Reformed Church have been in place for more than 100 years, but few of us were able to enjoy their beauty from the outside. The previous plastic safety covering over the windows had yellowed and obscured the openings. Epiphany Studios worked with the congregation to restore the stained glass windows. On the exterior, the yellowed plastic was removed and replaced with clear safety glass to protect the windows and retain a view of them from the exterior. This is a long-term three to five year project to tackle all twenty windows, but the improvements are already visible on the main facade facing Cameron Street.
James Green & Wendy Oesterling, 611 South Cameron Street
This house was built circa 1925 by James N. W. Funk, one of the members of the Funk family involved with the Funk & Ray’s funeral business. The house was involved in the April 2020 fire that originated next door at 609 S. Cameron St. The owners have restored the home after the catastrophe. From the exterior, the home appears just as it did before the fire.
OTW, LLC—Coe Eldredge & William McIntosh, 100 and 114 North Loudoun Street
These two properties were restored separately by the same group. The Old F&M Bank was constructed ca. 1902 while the Clowser Building was a ca. 1950 adjoining addition. Both structures have now found a new life after the separate adaptive reuse projects. The Old F&M Bank retains much of its interior character as a bank, such as the vault doors being left in full view through the new downstairs restaurant. The Clowser Building work in part removed changes such as dropped ceilings and fluorescent lights installed in the 1990s and revealed the original brick walls, steel beams, and subfloors which now provide architectural character to the extended stay apartment units. Learn more at www.innovault.space/ and see some interior apartment images at www.apartments.com.
Ronald McGehee, 186 North Loudoun Street
The second bank reuse project recognized this year is the former Commercial and Savings Bank Building, ca. 1922. The project was an adaptive reuse of the space as an event center now functional as The Monument, focusing on live music and performances. The first floor space can host about 420 people in a setting combining the classic architectural features of a bank with modern lighting, technical equipment, and even a disco ball. As part of the project, work continues on the complementary sports bar and basement speakeasy. Find them online at themonumentva.com.
TEJ Builds & Four Square Architects, 301 North Loudoun Street
The ca. 1926 firehall has seen a number of uses since its time as a fire station drew to an end, including a bicycle shop and laundromat. The building is now the hub of an adaptive reuse and redevelopment project that adds residential use to its storied history. The firehall now houses four apartments in the upper levels, with ground floor commercial space. Find them online at www.sarahzaneapts.com.
The Godfrey Miller Center, 28 South Loudoun Street
The Godfrey Miller home is one of about twenty surviving limestone homes from the late 18th century. This project focused on safety concerns and sensitive repairs to the exterior, including repairs to the porch, repairing and repainting the wood shutters, and repairs to the historic windows themselves. This exterior work helps the building present its best face to the Loudoun Street mall and address potential safety concerns from lead paint and decaying stair treads. Simultaneously, the home is being freshened on the inside as well. Find them online at godfreymillercenter.org.
We took a few photos of the outdoor portion of the event, which can be seen on our Flickr. If you see projects taking place around you that deserve similar recognition, let us know! Our award form is available online and stays relatively consistent year to year. Award nomination forms should be submitted to PHW preferably in late May to the first week of June for a consideration of an award, but we will take nominations at any time through the year.

