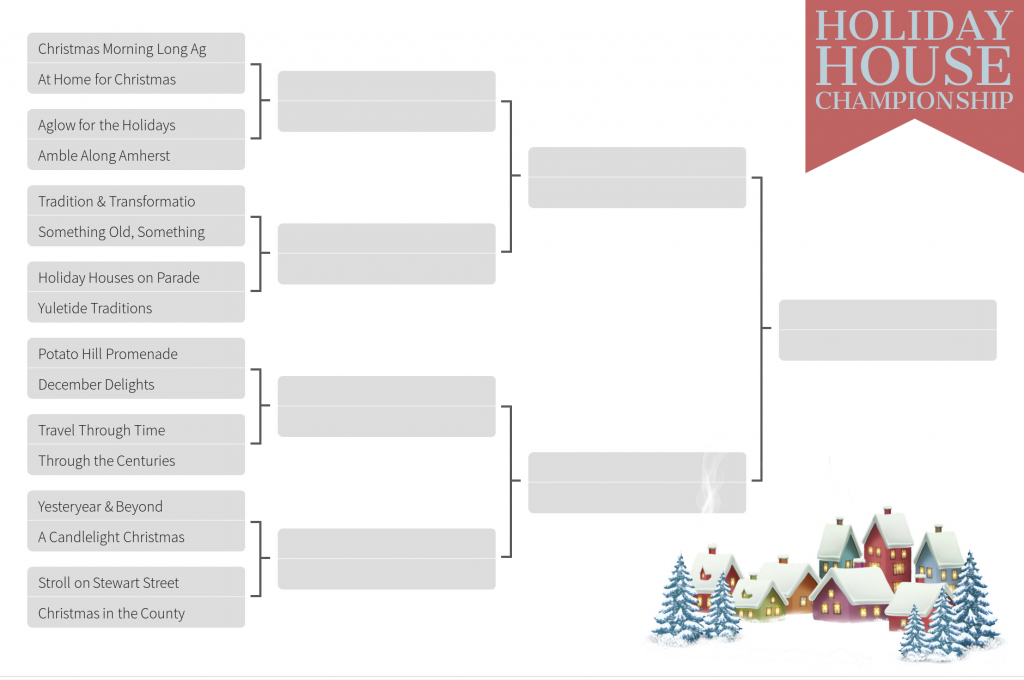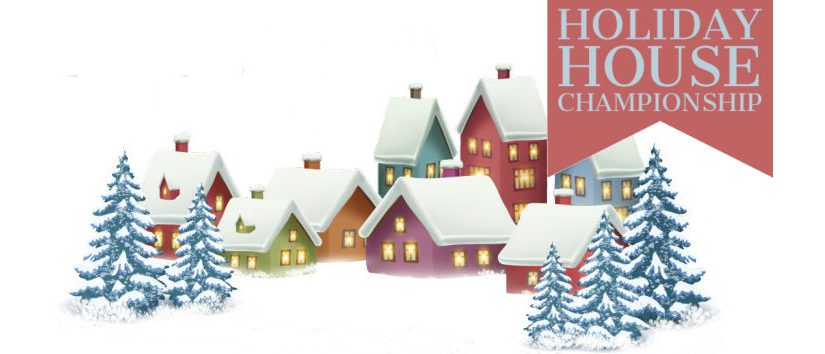August Madness is coming! For fun this summer, the PHW Office is hosting a voting bracket to pick your favorite Holiday House Tour of years past. This week, we narrowed down the event themes from the previous 43 years to the top 16. The scientific selection process focused on the unique, memorable, and catchy names PHW volunteers and staff have generated over the years. The list was then randomized to generate the match-ups below.

Our first match-up pits the 1979 tour “Christmas Morning Long Ago” against the 2003 tour “At Home for Christmas.” To help you prepare for the polls opening on Survey Monkey July 31, here’s a refresher on the two tours!
Christmas Morning Long Ago in 1979 featured eight early homes and offices primarily in the South Loudoun Street area. In addition to the already impressive lineup of homes, the sites featured unique antique toys themed to each house.
Lozier House – 211 South Washington Street
This impressive Federal-Style brick, 2 1/2 story house was historically named “The Byrd House.” It was built in 1832 by Richard E. Byrd, a prominent Winchester lawyer. The beautiful Federal doorway has a fine elliptical fanlight and moldings. This house was willed to PHW by the late Mrs. Lucille Lozier. Three handsome miniature houses owned by Lee Taylor and decorated for Christmas were displayed, including the “Shadows-on the Teche” house viewable at the Museum of the Shenandoah Valley.
PHW Office – 8 East Cork Street
The former headquarters for PHW located in this stone and frame building was owned in the late 18th century by Peter Lauck, one of General Daniel Morgan’s riflemen. This building is said to have been an out-building for Lauck’s “Red Lion Tavern” across the street. The headquarters was festively decorated and visitors were treated to a collection of early wheeled toys.
Dr. and Mrs. E.C. Stuart – 208 South Loudoun Street
Peter Lauck built this Federal-style native limestone dwelling adjacent to his “Red Lion Tavern” in 1789. The interior features original wide pine board floors, paneled woodwork, chair rail, cornices and fireplaces. The fireplace overmantel is paneled with carved oak leaves and dentil crown molding. Under the decorated Christmas tree an 1868 rocking horse and an 18th century cradle with a collection of dolls awaited visitors.
George Smith Weaving Shop – 217 South Loudoun Street
The Rutherford House was built in 1779 by Robert Rutherford, a member of the House of Burgesses, the Virginia Senate, and the U.S. Congress. The native limestone house with brick facing has a particularly attractive wood entry door with 8 panels and a fanlight. The door at street level under the front stairs leads to the basement of the Rutherford House, where the weaving shop was located. The wooden toys displayed here remind you of Christmas Morning Long Ago.
Dr. Craig C. Stoner – 311 South Loudoun Street
This exposed log house is known as the “Simon Lauck House.” Simon Lauck was a gunsmith and lived in this 2 story house with board and batten door and 2 corner stone fireplaces. This is the first house bought and sold through PHW’s Revolving Fund. Visitors to this house were treated to a display of some interesting wind-up toys.
Sacred Heart Church – 407 South Loudoun Street
The Roman Catholic Church circa 1870 has a tower with louvered belfry and spire. There are lancet windows in the tower and around the sides. The decorative details above the windows and elliptical brick work can be seen over the front door and fanlight. The brick basement, with its entrance on the side street, was used as the PHW Bough and Dough Shop for this tour.
Mr. and Mrs. William F. Miller – 510 South Loudoun Street
Henry Moore built this Federal-Style brick house circa 1795. An unusual feature is the diamond shaped design of brick headers incorporated in the north gable. The acorn design in the paneling over the mantel in the living room and the spindles of the stairway are similar to those at “Glen Burnie” and the “Red Lion Tavern.” A signed Isaac Zane fireback with an inscribed “Malboro Furnace” mark was discovered in the dining room fireplace. Early dolls and accessories were displayed with the traditional Christmas trimmings.
Mr. and Mrs. Thomas Rockwood – 522 South Loudoun Street
Dr. Cornelius Baldwin House is a Federal-style townhouse constructed in 1785 by Dr. Baldwin, physician to Lord Fairfax and grandfather of Mary Baldwin, the namesake of Mary Baldwin College. The exterior is covered with the original beaded weather boards and crowned with an 18th century modillion cornice. The elaborate interior woodwork and most of the original 6 paneled doors have remained intact. Small toys, tea sets, doll furniture and stuffed animals under the large Christmas tree and merrily burning Yule logs gave a warm welcome to visitors.
At Home for Christmas in 2003 featured six homes in the North Braddock Street neighborhood, an area that has been lightly visited by PHW. The tour was designed to highlight seasonal surprises, music, and family traditions to get visitors in the mood to celebrate the upcoming holidays.
Peggy Sweeney and Jay Duvall – 216 North Braddock St.
Although George Washington never slept in this house, he nevertheless once owned the property on which the house was built. The c. 1820 home languished vacant save for a large population of pigeons for seven years prior to 1992. The Victorian detailing currently on the exterior of the house and the decorative walnut newel post and handrail in the interior were mid-19th century “improvements.” Mr. Duvall is a talented stained glass artist who has crafted the stained glass in the home’s doors.
Richard and Sarah Adams Bell – 119 Peyton St.
The Bell house was originally constructed in the early 1930s. The Bells purchased the house in 1997 and have been renovating ever since. Each phase of renovation was precursor to the birth of their children. Through the multiple phases, they have maintained a deep respect for the original construction and have carried details and finishes of the old throughout the new. The Bells delight in the purchase of a unique Christmas tree ornament that signifies the family’s life of the past year. The tree has become a living history of the family each holiday season.
Scott and Sue Dyke – 429 North Braddock St.
The Dyke home was built circa 1919 by Louis Baker, a pharmacist and owner of the Lovett Orchards. One of the Dyke daughters found the orchard’s apple stencil under the front porch. The house features Winchester mantels that were salvaged from a house demolished in downtown Winchester and date to about 1844. The family traditionally hosts the Dyke/Eyles family for Christmas Eve Dinner. Approximately 50 family members gather to sing a Christmas carol before dinner, followed by the “Thieves Christmas” game.
Robin Sutton – 435 North Braddock St.
The Suttons are only the second family to have lived in this house built by the Goode family in 1910. George Goode, the last member of the original family to live in the house, was Winchester’s first Eagle Scout and was a noted artist who painted many of the early Apple Blossom Program covers, some of which were on display. Several trees grace the house and are decorated with ornaments from the Sutton family, as well as some from the Goode family. Stories of mysterious happenings in the house were a part of the tour.
Anne and Jeff Buettner – 331 North Braddock St.
The Buettners purchased this 1870s Italianate-style house in 1998 and returned the building to its original status as a single family residence from several apartments. The house was the former manse of the Loudoun Street Presbyterian Church and was also the home of Charles B. Meredith, a jeweler, and between 1882 and 1891 the residence of William Baker, the chocolate manufacturer. The Buettners have collections of Santas, nut crackers, and Byer’s Choice Caroler dolls. Their two Christmas trees have ornaments made by their children and ones that Anne and Jeff have collected during the years.
Ed Duncan and Steve Saulka – 327 North Braddock St.
The preview party was held in the circa 1900 residence showing an eclectic mixture of Victorian, Queen Anne, and Colonial Revival styles. When the house was purchased in 2000, it contained four apartments. The house consists of 14 rooms, 5 fireplaces, 5 bedrooms, and 6 baths. The owners have added a sunroom, porch, and an addition. The renovated barn behind the house, known to the owners as the “TGIF” room, was the setting for the food. Music by Robert Dumm and his physician students from the grand piano in the parlor enlivened the evening.
Voting for this match-up will begin on Friday, July 31 and run through Wednesday, August 5. We will post the link to the poll across social media next Friday and encourage you to share and participate. Results from each match will be announced in the Friday Roundup post and the bracket graphic will be updated. Have fun and feel free to comment with memories you may have of the tour to sway the outcome!


