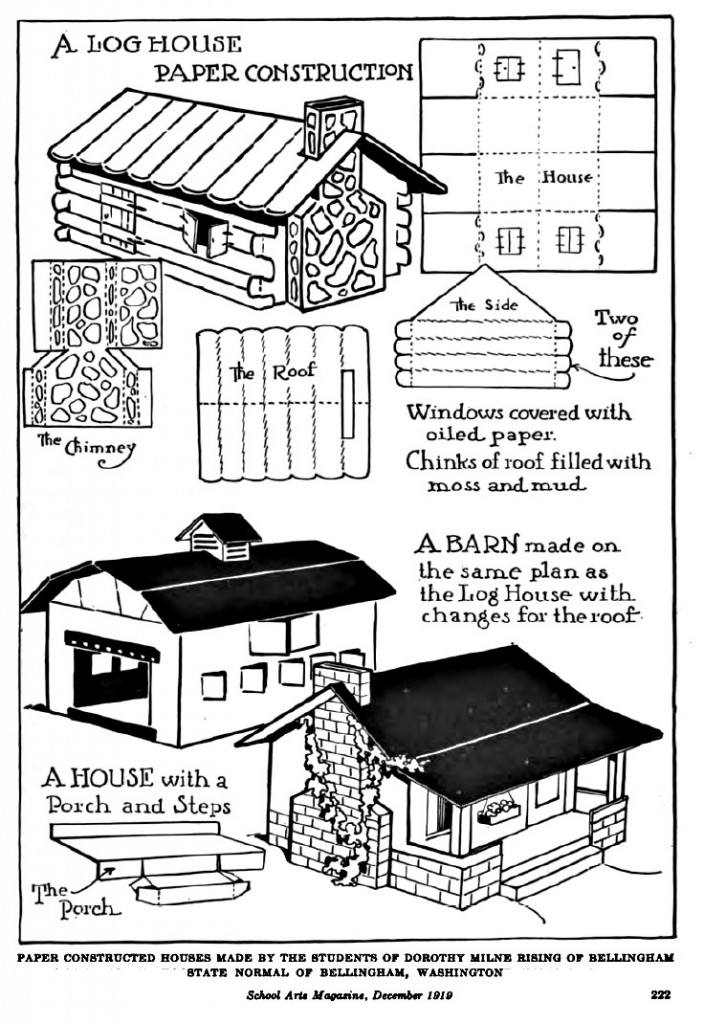The following text and illustration has been excerpted from School Arts Magazine, December 1919. The brief article by Dorothy Milne Rising tells of how her primary school classes constructed buildings of particular types from paper while studying those topics in class. The activity was said to have been met with handclapping!

Click to view full size.
From a nine inch square of squared manila paper each child folded the sixteen squares with which you are probably familiar. Then he made the three cuts on each of two opposite ends to form a gabled roof. The lines were left on the inside to facilitate planning of doors and windows. . . . An extra five inch square was folded through the center for the roof and a slit made in one end of it, through which a flat fireplace passed. . . . It was discovered that by using a larger square and making two extra folds in the roof a building closely resembling a real barn resulted. . . . A second grade class was studying Mount Vernon as a type of plantation life. . . . For that house the addition of a simple floor was necessary in order that the columns might be attached to it.
One of the most interesting adaptations of the paper house was carried out as an upper grade problem, “Harmony between House and Grounds.” When an interesting house was constructed it was well placed and pasted onto a piece of cardboard suitable in size and previously covered with green construction paper. Trailing over the fireplace were paper vines. Massed in corners were paper shrubs. In contrast to the masses were open spaces of lawn. . . .
Is not the problem of the paper constructed house one which can be adapted to many grades and correlated with many subjects?