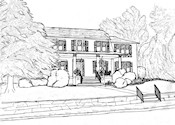 The Home of Wilborn and Martha Roberson
The Home of Wilborn and Martha Roberson
House Chairman: Mary Margaret Wise
House Decorator: Pamela DeBergh
This Dutch Colonial Revival-style dwelling is an excellent example of domestic architecture built along South Stewart Street in the early twentieth century. Likely constructed circa 1905, this two-story, rectangular-plan home sits on a stone foundation, is clad in stucco, and is topped by a gambrel roof with overhanging eaves. An exterior end stucco-clad chimney with a corbeled cap rises at the north elevation of the home. The windows, a favorite feature of the current owners, are set in wood surrounds, flanked by louvered shutters and consist of one-over-one double-hung wood sashes with a distinctive diamond-light upper sash and a single-light lower sash. The home’s front entrance, comprised of a wood paneled door set in a wood surround with diamond-light sidelights and transom, is sheltered by a full-width porch with four Doric columns. Modifications to the home over the years include a modern kitchen addition completed in 2003 by the Roberson family. The warm yellow color of the home’s exterior and the wide front porch welcome guests in the neighborhood.
Tour highlights of the Roberson home include art, furnishings and holiday decorations collected over the years through family and travel.