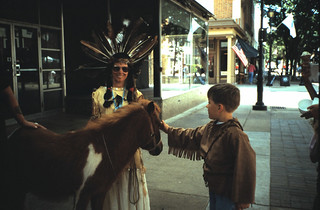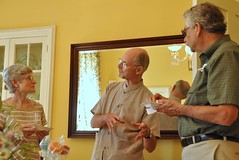 Friday Photos this week is inspired by the recent discussion of the Gavis residence at 414 South Braddock Street. You may have seen the building called “Second Empire style” in the news following the June 25th City Council work session and wondered what that meant and why that is important in a discussion about what to do about a crumbling old building.
Friday Photos this week is inspired by the recent discussion of the Gavis residence at 414 South Braddock Street. You may have seen the building called “Second Empire style” in the news following the June 25th City Council work session and wondered what that meant and why that is important in a discussion about what to do about a crumbling old building.
The Second Empire style is usually dated to 1855-1885. These stylistic influences can be dated from the 1870s to the early 1900s in Winchester, which is a typical lag in fashionable architecture for the area. This architectural style is very similar in appearance to the Italianate style of the same period, one of the more common building types in Winchester’s historic district. Because the two styles seem so alike, it may not be immediately obvious why so much stress has been placed on that unique aspect of 414 South Braddock Street.
Cornice brackets and tall, usually arched windows often surrounded by molding make Second Empire visually similar to the Italianate style. The telltale distinguishing feature of Second Empire style is the roof. This feature, called a mansard roof, is a dual pitched hip roof that is “boxy” in appearance. Many times the roof was covered with slate cut into decorative patterns. Often the roof line was decorated with elaborate iron cresting. In fact, the roof is so intrinsic to Second Empire architecture that it is sometimes simply referred to as Mansard style.
The mansard roof is named for a 17th century French architect, Francois Mansart. The roof shape – the dual pitched, boxy hip roof – most associated with Mansart’s designs was considered especially functional, allowing for full use of the attic space when coupled with dormer windows. Because of his popularization of that form, that roof style came to bear his name. The mansard roof was revived extensively in French architecture constructed during the reign of Napoleon III (1852-1870), known as the Second French Empire. Where the contemporaneous Italianate style was part of the Romantic, Picturesque movement in architecture utilizing architectural styles of the past and focusing on nature, the Second Empire style was considered a modern style for its imitation of the latest French construction and a push toward urban living. As the style migrated through England to America, it retained the link to its French roots through its identification with the reign of Napoleon III. (Another, peculiarly American name for the style is the “General Grant style”, as the building type was at the height of its popularity after the Civil War and during his presidency.)
What makes the Gavis House so architecturally endearing, even in its dangerously dilapidated state? It is the last example of textbook Second Empire construction left in Winchester that has not been significantly altered or demolished. It was always a rare style locally, though other, original Second Empire style buildings once existed here. The other “high end” or typical examples of Second Empire style buildings in Winchester have been lost to demolition, including the Barton home on South Washington Street, the Winchester Milling Company on North Cameron Street, and the birthplace of Admiral Richard Byrd on Amherst Street.
The extreme rarity of the style (about 1% of buildings in the Winchester Historic District have Second Empire details, and most in a very modest expression) is coupled with the building’s landmark architectural potential. The building is one of a handful that received an “outstanding” rating in the 1976 architectural survey, indicating it is of such quality that it could be placed on the National Register of Historic Places through its architecture alone. This places the building on the same architectural footing as the Hexagon House and the Handley Library.
Perhaps that comparison in architectural significance – could you envision the Handley Library removed from our downtown streetscape? – goes a long way to explain why architectural historians and enthusiasts have always held a soft spot in their hearts 414 South Braddock Street. If the Taylor Hotel was our most famous building that needed attention, it would be fair to say the Gavis residence is the most architecturally outstanding threatened building in Winchester.
Album of Second Empire Style Buildings in Winchester’s Historic District
- 414 South Braddock Street, Aulick or Gavis Residence, Second Empire style, ca. 1881, only intact original example of the style left in Winchester
- 41 West Boscawen Street, commercial building remodeled to Second Empire style ca. 1900
- 2 North Cameron Street, the Kurtz Building, Second Empire style tower addition ca. 1870
- 112 North Cameron Street, O. M. Brown Residence, remodeled to Second Empire style ca. 1870
- 11 South Cameron Street, Second Empire influenced townhouse, ca. 1900
- 36 South Cameron Street, remodeled to Second Empire style ca. 1870
- 42-44 South Cameron Street, Second Empire influenced townhouse ca. 1896
- 14-16 South Loudoun Street, commercial building remodeled to Second Empire style ca. 1898
- 26-28 West Piccadilly Street, extensively altered Second Empire influenced residence, ca. 1905
- 132 North Washington Street, Second Empire style residence ca. 1880, altered
List and photographs compiled from 2011 Historic District Survey and Google Maps street view.






