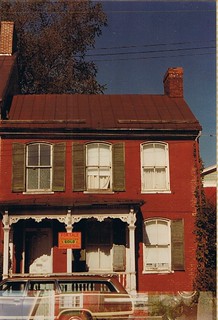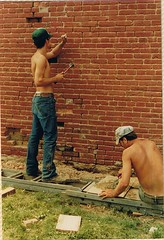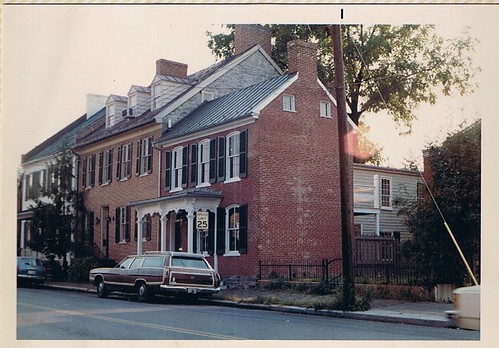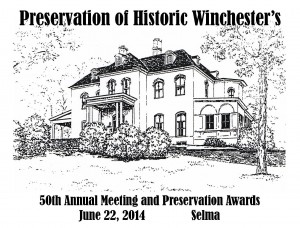 We take a little break from the downtown mall this week with a look at one of the more unique situations in PHW’s Revolving Fund history A row of four lots, encompassing 601, 603-605, 607, and 609 South Cameron Street, was purchased by the Jennings Revolving Fund in 1981. Like 215 South Loudoun last week, the three existing buildings were in poor condition, while a fourth had already been razed following a fire. This was the first, and to date only, time an empty lot was part of a Revolving Fund purchase. (1)
We take a little break from the downtown mall this week with a look at one of the more unique situations in PHW’s Revolving Fund history A row of four lots, encompassing 601, 603-605, 607, and 609 South Cameron Street, was purchased by the Jennings Revolving Fund in 1981. Like 215 South Loudoun last week, the three existing buildings were in poor condition, while a fourth had already been razed following a fire. This was the first, and to date only, time an empty lot was part of a Revolving Fund purchase. (1)
The properties were held for many years by two families. 601 and 603-605 S. Cameron were both built by James A. Fuller, a Winchester railroad engineer. 601 was constructed in 1846, and 603-605 in 1882 (though like 215 S. Loudoun, deed references indicate there may have been an earlier dwelling on the site which did not survive.) These properties remained in the Fuller family until 1946.
The house at 609 S. Cameron St., and the lot at 607, were both owned by the Funk family. 609 S. Cameron was constructed circa 1860 for Christopher Funk, a bricklayer. His son James N. W. Funk was an undertaker and proprietor of Funk and Ray Undertakers, located at 7 S. Market (Cameron) St. 607 and 609 S. Cameron remained in the Funk family until their purchase by PHW in 1981. (Note the Winchester Star cites the location of Funk and Ray Undertakers as 7 S. Loudoun St. It appears the error originated in PHW’s research and was passed on to the newspaper.)
 The interesting story may be the house at 607 S. Cameron. The Funk-owned house here had been destroyed by fire in the 1920s. Although offered as a rare chance for new construction in the Historic District, the lot instead became a once in a lifetime chance to move a historic property from outside the district into its boundary. The house is recorded in PHW’s notes as originating from 901 S. Cameron St., approximately the juncture of Millwood Avenue/Gerrard Street and Cameron Street. Presumably this house was in danger of demolition for the strip mall now located at 101-113 Millwood Ave., which was constructed circa 1983. The May 1984 PHW newsletter notes this house was “laying on its side, under a black tarp” before the reconstruction process began.
The interesting story may be the house at 607 S. Cameron. The Funk-owned house here had been destroyed by fire in the 1920s. Although offered as a rare chance for new construction in the Historic District, the lot instead became a once in a lifetime chance to move a historic property from outside the district into its boundary. The house is recorded in PHW’s notes as originating from 901 S. Cameron St., approximately the juncture of Millwood Avenue/Gerrard Street and Cameron Street. Presumably this house was in danger of demolition for the strip mall now located at 101-113 Millwood Ave., which was constructed circa 1983. The May 1984 PHW newsletter notes this house was “laying on its side, under a black tarp” before the reconstruction process began.

See more images of the Funk and Fuller properties at the Flickr album.













