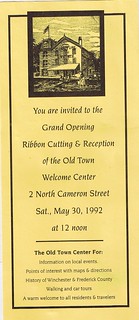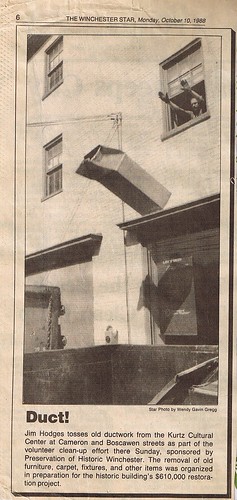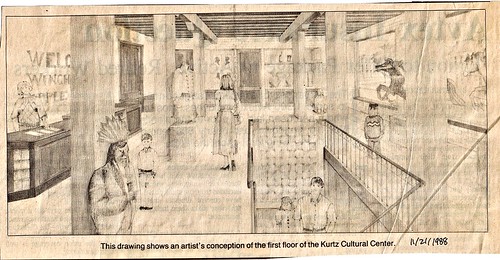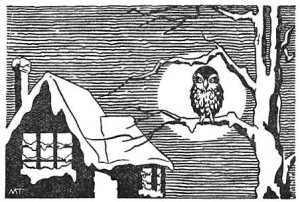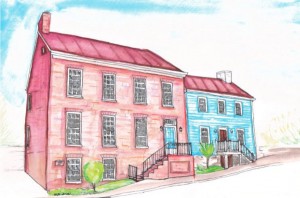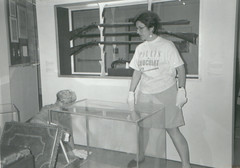 For almost ten years, the Kurtz Cultural Center offered a diverse range of programs and activities with a number of community partners and traveling exhibits from larger museums. The KCC not only provided high quality exhibits with a particular focus on local history, but also offered a range of supplementary programs like lectures, children’s programming, appraisals from experts, and preservation techniques.
For almost ten years, the Kurtz Cultural Center offered a diverse range of programs and activities with a number of community partners and traveling exhibits from larger museums. The KCC not only provided high quality exhibits with a particular focus on local history, but also offered a range of supplementary programs like lectures, children’s programming, appraisals from experts, and preservation techniques.
Several exhibits, namely “West of the Blue Ridge,” “A Community at War,” and “Valley Collectors” were well documented and exhibit photos can be viewed in PHW’s Picasa Gallery. Be sure to visit the album on Flickr to see even more exhibit photos from the Kurtz Cultural Center. At least some of the exhibits by year included:
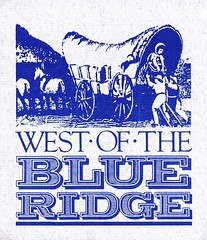 1992
1992
Regional Reflections: Juried Art Show
Celebrating Patsy Cline
Manufacturer’s Exposition
1993
The Civil War information center opens
Valley Quilts: A Pieced Tradition
West of the Blue Ridge
A Tradition of Cabinetmakers
Valley Childhood Life
Big Al Carter
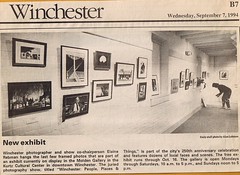 1994
1994
James Wood and the Founding of Winchester
Totally Touchable art exhibit
Children’s Heritage poster contest
D-Day 50th Anniversary Exhibit
Quilt by Quilt
Winchester: People, Places and Things
Artstravaganza
Vanished Winchester
Away, I’m Bound Away
Woodworkers of the Valley
Works of Isaac J. Sanger
1995
Before Freedom Came
Art in Bloom
A Community at War
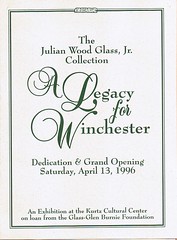 1996
1996
Pictures of the World: The Art of the Mapmaker
View Point ’96 by SVAA
A Legacy for Winchester: the Julian Wood Glass Jr. Collection
Art Smart art exhibit
Valley Collectors
1997
Mirage exhibit by Elaine Rebman
Jewish Virginians
Faces of the Past portrait exhibit
Rivers, Fields and Skies exhibit by Wiley Redford Wine
The Tradition Continues: Woodworkers of the Shenandoah Valley
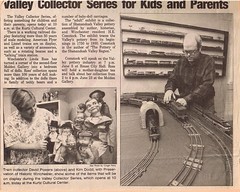 1998
1998
Like Grass Before the Scythe Civil War relics exhibit
Lee Teeter art exhibit
1999
Realism x 4
George Washington and the Virginia Frontier
2000
The Art of the Frontier Gunsmith

