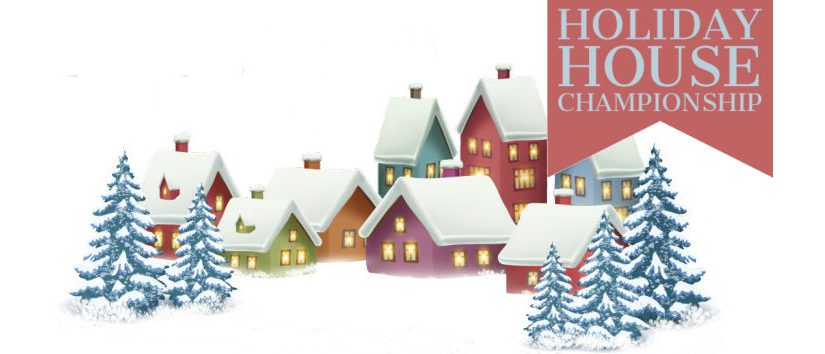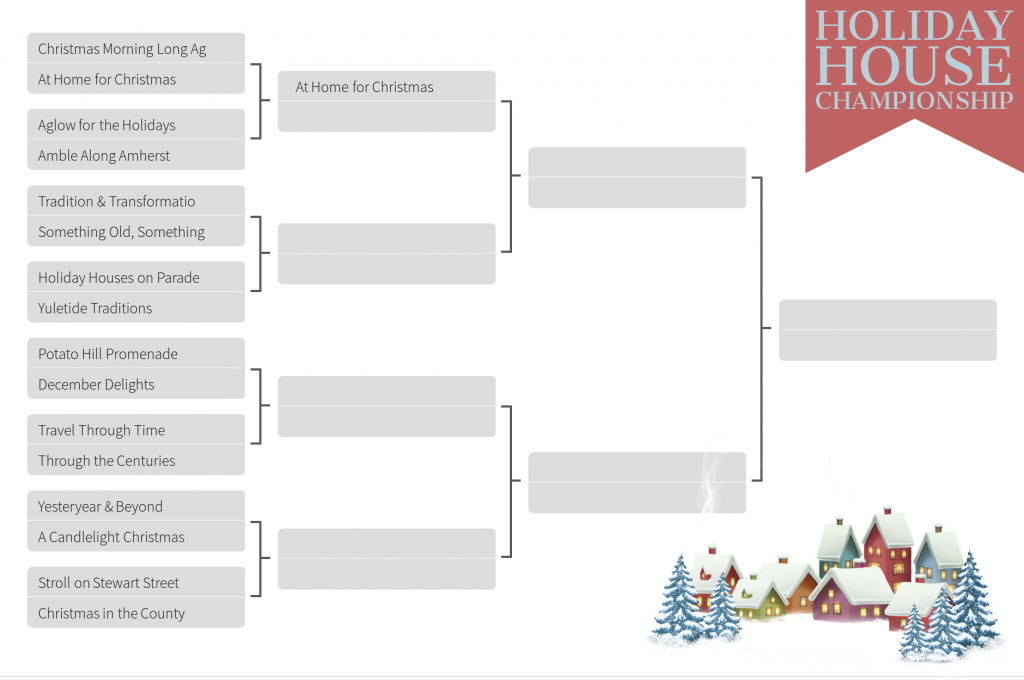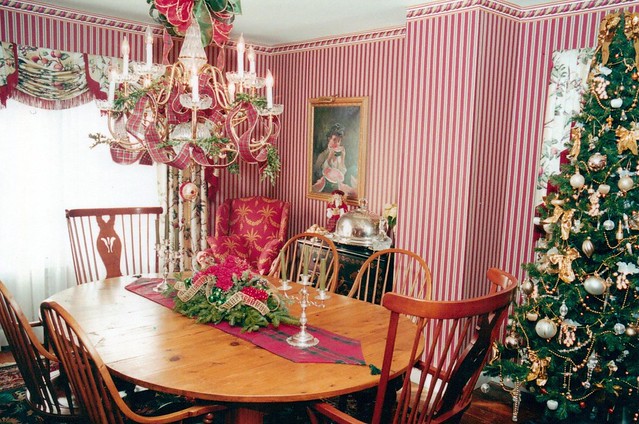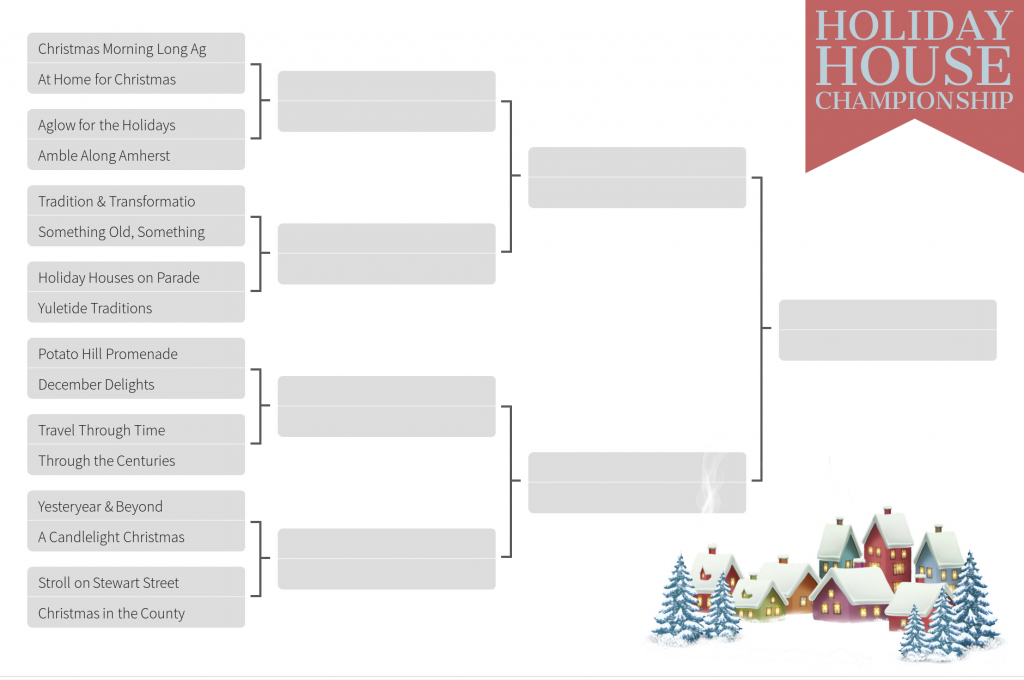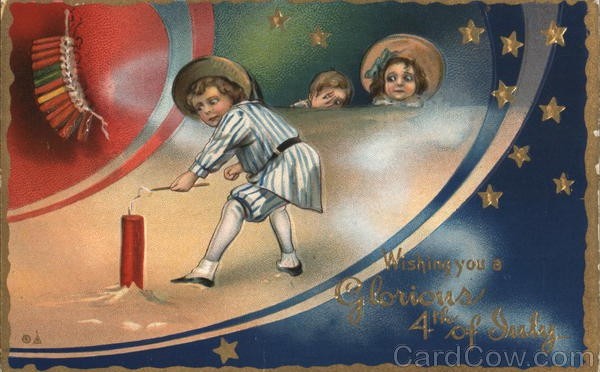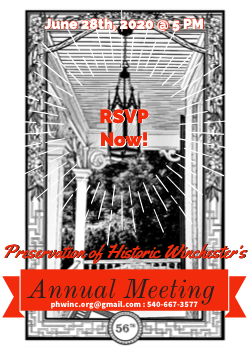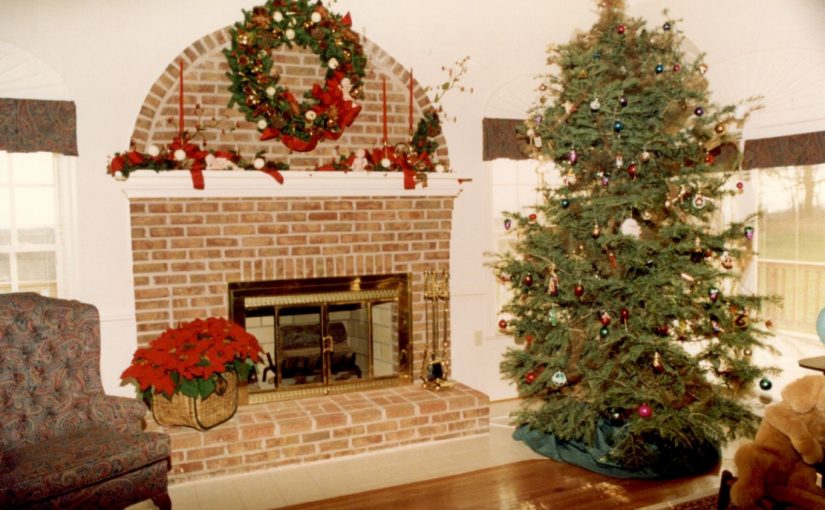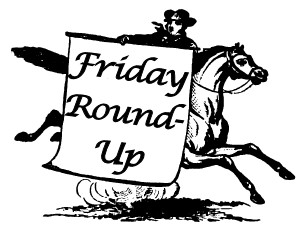The results from the second bracket are in! “Amble Along Amherst” (2000) won by a landslide. We’ll look forward to seeing the results in the second round when it goes up against the 2003 tour “At Home for Christmas.” Here’s our updated bracket:
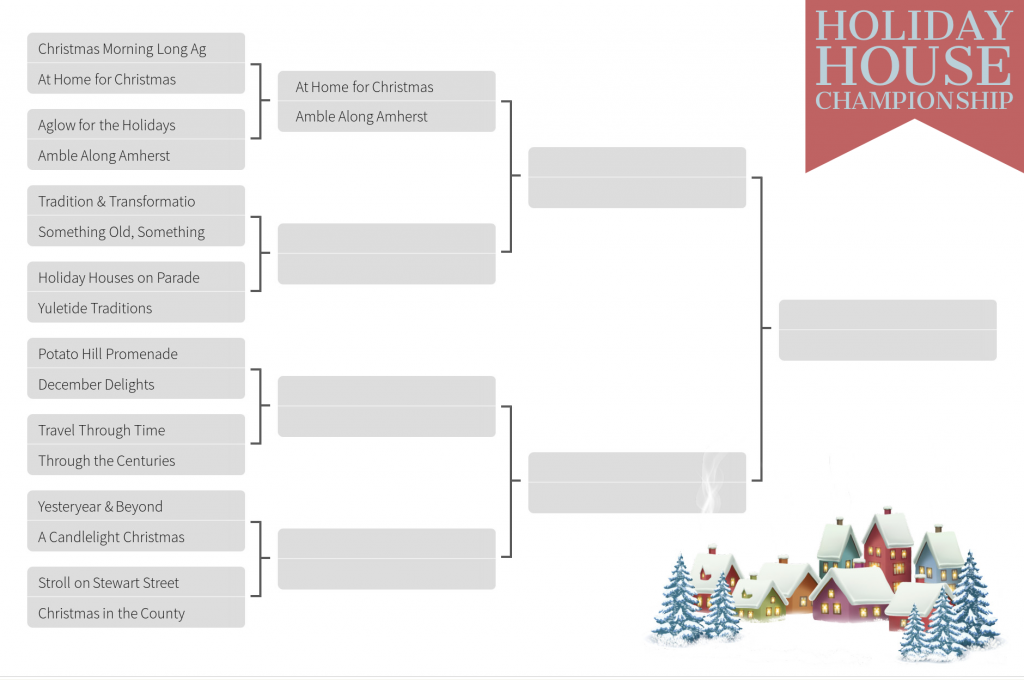
It’s time for you to choose the next tour moving on to round two. Your choices are 2012 tour Tradition & Transformation or the 2007 tour Something Old, Something New. You can refresh your memory on the tours here, and take the poll when you’re ready. Voting is open to anyone. The poll will be open until Wednesday, August 19, and results will be posted in the August 21 blog post. Have fun, share the poll and don’t forget to leave comments or replies on the social media channel of your choice that might persuade voters to your favorite tour.
Create your own user feedback surveyWeek four features tours that focused on family traditions and old-fashioned holiday charm, separated by almost twenty years. Both tours took place primarily in the South Washington Street and South Stewart Street areas, two very popular streets for home tours. Which tour appeals more to you? Your options for week four are the 2004 tour Holiday Houses on Parade or the 1981 tour Yuletide Traditions. To refresh your memory, here are the descriptions of the sites:
Holiday Houses on Parade in 2004 featured holiday traditions and decorations that reflect the owner’s tastes, family, and interests that in turn made the houses enjoyable to visitors. Exterior photos of some of the homes used in the creation of the brochure are available at Flickr.
520 South Stewart Street, Bruce and Donna Downing
This Colonial Revival Style home was built by the Ben Arthur family in 1929. The interior of the house is characterized by high vaulted ceilings, spacious rooms and wide hallways. The design is enhanced by several porches, including an old fashioned screened-in summer sleeping porch over the rear sunroom. Christmas trees formed the centerpiece of the tour’s decorations. A cedar tree in the south sunroom of the house was decorated with World War II antique ornaments and old fashioned tinsel. A full-sized tree outside of the east sunroom was decorated with lights and items for birds and squirrels.
517 South Washington Street, David and Renee Thompson
This home was built around 1905 by Robert Doran on part of the original lot of Robert’s parents. Shortly before 1940, Dr. George and Helen Smith purchased the home and owned the property until the Thompsons bought the house in 1994. Most of the home’s antiques were from Soldier’s Rest, as well as an original watercolor of Soldier’s Rest painted in 1895. Renee, a seamstress, created all of the window treatments and textile accents. A collection of nearly fifty Santa Clauses were scattered throughout their home. A tall silver ornamented tree extending up their staircase in the entrance foyer was a family holiday tradition.
800 South Washington St., Mr. and Mrs. Robert W. Lauer
Built circa 1914, this American Arts and Crafts style home has a wonderfully simple open floor plan with distinctive woodwork. The rooms on the first floor are large and, though the kitchen has been recently updated, retain all of the original charm. The owners’ love of art is reflected in their growing collection of regional paintings. Several pieces are by the owner, designer and artist, Robert Lauer.
516 South Stewart Street, M.B. “Pete” and Caz Clowe III
The Clowes are the third family to have lived in this wood framed, Williamsburg-style house built in 1932. It has two fireplaces, one in the formal living room framed by a beautiful old Winchester mantel, and the other in the master bedroom. Miff and Becky Clowe moved into the home in 1947 when Miff returned from World War II. During the war, Becky searched for antique furniture especially for this house, even though they didn’t own it at the time. Their son, M.B. “Pete” Clowe, III, now lives here with his wife, Caz. On display will be some newly-found pen and ink drawings by H.W. Clowe, founder of Clowe’s Jewelry Store in 1876, and his son, Mifflin, Sr. Old mantle clocks, furniture pieces, advertising displays and Civil War letters were also part of the home’s furnishings.
215 West Clifford Street, Stan and Jan Corneal
This brick home was built by Joseph P. and Edith Hicks Miller. Miller was the great grandson of the original Godfrey Miller, who owned Miller’s Dry Goods Store. The house contains Winchester mantels and other architectural elements from area homes, adding an old-fashioned feel to the interior. The original ledger for expenses in the building of the house was found and a copy was on display. Artwork by Stan’s grandfather, who was a friend of W.C. Wyeth, grace the home. Jan is also an artist and illustrator. Family tradition has the Corneals decorating their Christmas tree on the winter solstice and lighting candles to celebrate the turning point of the year.
515 South Washington Street, Dr. and Mrs. Llewellyn Kitchin
Legend has it that this Victorian house was built by a father for his spinster daughter. When the house was built, the owners were so proud of the radiators, or the “new way to heat,” that there is only one fireplace in the house. The large dining room features family pieces from Dr. Kitchin’s side of the family, as well as a painting that has been restored after sustaining damage from a stick going through it. Outside of the dining room windows are tombstones that are a part of the sidewalk. They may be misprints that were “recycled.” The home has been improved by the Kitchins by the addition of a kitchen and family room. These rooms have turned this proud Victorian into a home that suits the lifestyle of the modern day family. As you drive or walk down South Washington Street, you are sure to notice the lit Christmas tree on the front porch of the Kitchin’s home.
Yuletide Traditions in 1981 was the epitome of a classic Christmas house tour. The homes spanned most of the length of South Washington Street, going back to the roots of Winchester with Thorn Hill and progressing through to the 1950s with the Patton home. Horse-drawn carriage rides were held on Washington Street, which was closed for the event. A Christmas Festival Sing was held in the yard of 300 S. Washington Street. Images of the homes decorated for the tour, as well as the Christmas Festival Sing and the carriages are available at Flickr.
222 Handley Boulevard, Mr. and Mrs. David Tharpe
Travel the seas to merry olde England as you step across the threshold of this charming English country cottage-style home. The house, built in 1933, is constructed of local limestone and was extensively renovated by the owners. The Tharpes’ love of England was evident in the English antique furnishings, paintings, and garden which well-suited the architecture of the house.
801 S. Washington Street, Mr. & Mrs. Philip Boyd Glaize, Sr.
This impressive Colonial Revival stucco house, built c. 1922, features beautiful Oriental carpeting, traditional furnishings, and needlepoint items stitched by Mrs. Glaize. Some of the fine pieces of furniture were made by the Glaize and Brother Lumber Company of Winchester, which was founded by Mr. Glaize’s grandfather in 1854. An interesting feature was the airy rattan furnished sunroom with a free-flowing fountain.
407 S. Washington Street, Dr. & Mrs. Monford D. Custer, Jr.
The original portion of this Georgian-style house known as Thorn Hill was built in 1787, although its present hip roof and appearance date to an extensive remodeling after a fire in the early 19th century. A long, wide entrance hall leads the visitor to the Custer’s paneled library, a beautifully appointed sitting room and a spacious dining room, each with a fireplace. The ornate woodwork in the dining room was believed to have been carved by Hessian soldiers, following the Revolutionary War. The fascinating collection of autographs in the family room was of particular interest.
300 S. Washington Street, Mr. & Mrs. J. Sloan Kuykendall
Samuel Atwell built this stately Georgian-style home in 1874, although subsequent owners have since made numerous renovations and additions. Note the attractive entrance with leaded glass transom and sidelights. Of particular interest was Mrs. Kuykendall’s amber glass collection and the wood carved fireplace mantels which match those at the White House.
205 S. Washington Street, Mr. & Mrs. Harold D. Patton
Signs of Christmas were everywhere in this spacious contemporary house built in 1951. The traditional living and dining rooms were handsomely furnished in Henkel-Harris furniture, sold exclusively at Patton’s Furniture Sales in Winchester, established by Mr. Patton in 1957. The holiday season found the Patton family gathered in the cozy kitchen for their annual cookie bake.
122 W. Cork Street, Mr. & Mrs. Charles Yerkes
This two story Federal-style residence is one of three stucco-covered houses on the north side of Cork Street erected by Mr. O.M. Brown in the 1850s. The home was the site of the Christmas Shop featuring delectable homemade baked goods, greens, and handmade wreaths made by Preservation of Historic Winchester volunteers. Guests could warm themselves with gingerbread cookies and hot apple cider.
Voting for this match-up will begin on Friday, August 21 and run through Wednesday, August 26. We will post the link to the poll across social media next Friday and encourage you to share and participate. Results from each match will be announced in the Friday Roundup post and the bracket graphic will be updated. Have fun and feel free to comment with memories you may have of the tour to sway the outcome!
