 (Reprinted from Winchester’s CitE-Newsletter Vol. 3, Issue 23.)
(Reprinted from Winchester’s CitE-Newsletter Vol. 3, Issue 23.)
Two projects from Old Town Winchester were honored by the VDDA in Charlottesville, Virginia earlier this month.
The Downtown Winchester Renaissance and Improvements Project was honored in the Commercial Revitalization Plans and Streetscapes category. The project saw the following work completed downtown over the course of 18 months: replacing water utility infrastructure; installing brick sidewalks, decorative streetlights, meter posts and crosswalks; converting Cameron and Braddock Streets to two-way traffic; the construction of the George Washington Autopark; the installation of wayfinding signage and artscape banners; the relocation of the Winchester Department of Social Services to the Our Health Campus; revisions to the city’s Zoning Ordinance to streamline and facilitate the development of upper-floor apartments in buildings; and installing shade trees downtown and in new medians along Cameron Street.
The Lovett Building Project (163-165 N. Loudoun St.) was nominated by the Old Town Development Board and honored in the Building Development and Improvements category. The project included the development of five upscale apartments on the building’s upper floors and 1,630 square feet of retail space on the first floor, now occupied by Espresso Bar & Café.
Karen Helm, Executive Director of the Old Town Development Board, was quoted in the November 8 issue of the Winchester Star saying, “…as we’re pulling out of the recession now, our city looks ready to do business.”
Click here to subscribe to Winchester’s free, bi-weekly newsletter CitE-News.
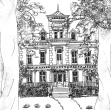 303 Fairmont Avenue
303 Fairmont Avenue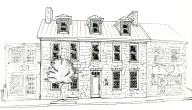 35 West Piccadilly Street
35 West Piccadilly Street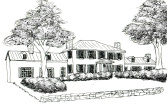 311 Fairmont Avenue
311 Fairmont Avenue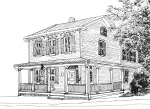 209 North Washington Street
209 North Washington Street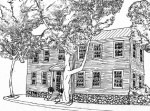 101 North Washington Street
101 North Washington Street PHW is pleased to announce the 34th annual Holiday House Tour, which will be held December 4 and 5 in the North Washington and Fairmont Avenue neighborhood.
PHW is pleased to announce the 34th annual Holiday House Tour, which will be held December 4 and 5 in the North Washington and Fairmont Avenue neighborhood.