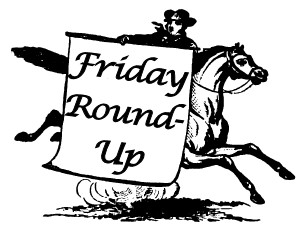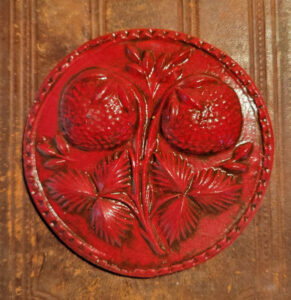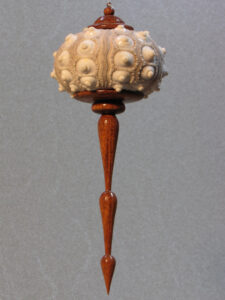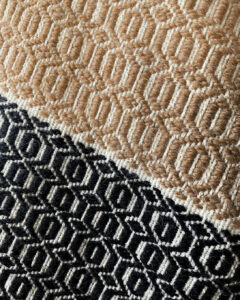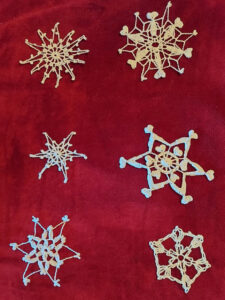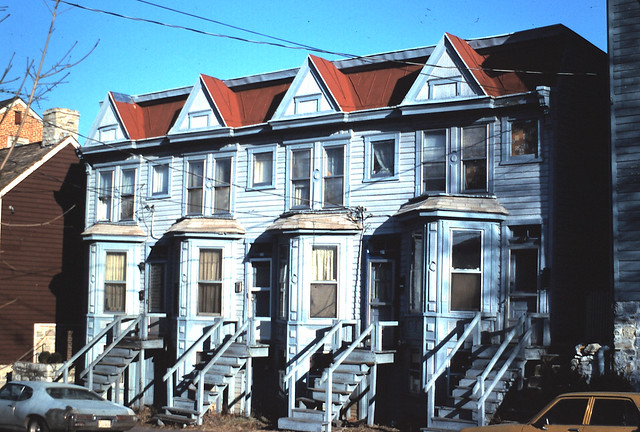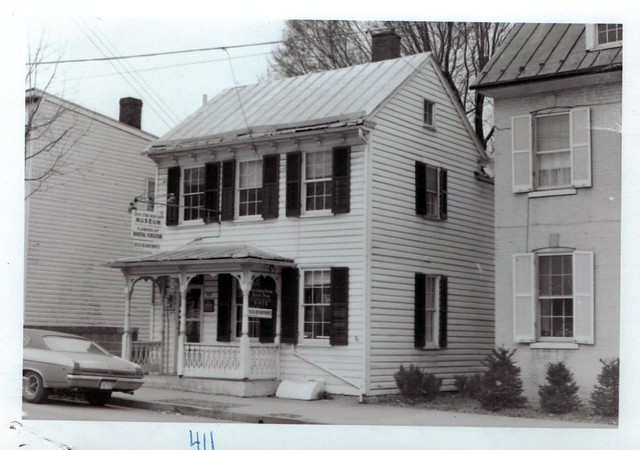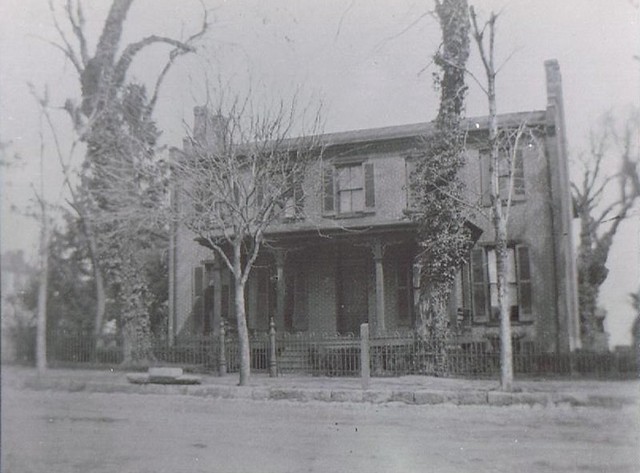First, many apologies to Kathy Yereb of Very Merry Mittens, who should have been listed in our “sneak peek” post last week. Her felted mittens and ornaments WILL be available this year at the Bough & Dough Shop!
From Preservation Virginia is the Historic Places Student Art Contest 2022. If you have a child in grades 3-12 (public, private, or homeschooled), they are eligible to participate in this 2D or 3D art contest. This art contest asks students to create a visual representation of an historic structure or place from their community that they think is important to their local identity. These could include any number of historic buildings or structures, such as a former school, library, community center, historic house, or a bridge, or places like cemeteries, green spaces, memorials and more! Art submissions will be due by December 5, 2022 at 11:59pm. For complete details and guidelines about the Historic Places Art Contest, please see the full announcement here. Please submit any questions to Meika Downey, Education Coordinator at mdowney@preservationvirginia.org. We hope to see some Winchester places represented!
Last, we’ve been keeping an eye on an upcoming Planning Commission public hearing, set for Tuesday, September 20 beginning at 3 PM. This public hearing will cover the proposed development/redevelopment of the former site of Smalts florists, including the historic 1867 brick dwelling located on George Washington’s out-lot. If you are interested in learning more about this project, you may find the agenda and packet materials on the City’s website. PHW is in favor of retaining the brick structure at approximately 428-432 National Avenue, as it appears to be the oldest remaining house on National Avenue and is an excellent example of Italianate architecture. Although outside the Historic District, it is in a Corridor Enhancement District, and we believe the historic structure will be an appropriate buffer between National Avenue and new construction inside the large Smalts parcel.
