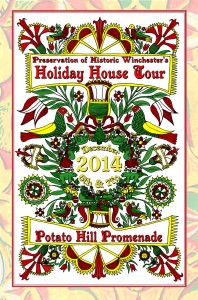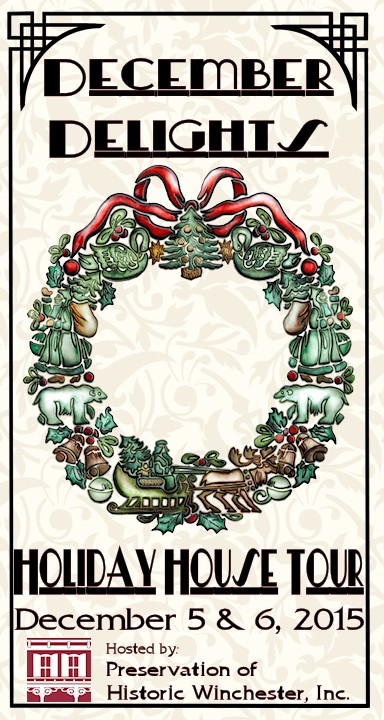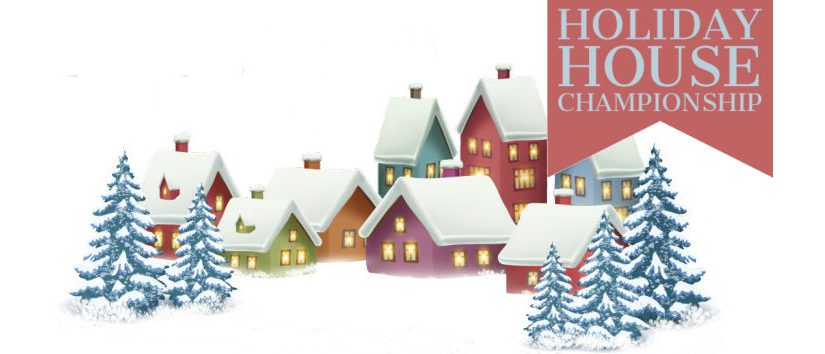The results are in! Tradition and Transformation in 2012 won out over the similar Something Old, Something New in 2007. The adaptive reuse of the historic buildings won out for our voters over the new construction based on reinterpretations of historic styles. Here’s our updated bracket:

It’s time for you to choose the next tour moving on to the quarterfinals to face off against Tradition and Transformation. Your choices are Holiday Houses on Parade (2004) and Yuletide Traditions (1981). You can refresh your memory on the tours here, and take the poll when you’re ready. Voting is open to anyone. The poll will be open until Wednesday, August 26, and results will be posted in the August 28 blog post. Have fun, share the poll and don’t forget to leave comments or replies on the social media channel of your choice that might persuade voters to your favorite tour.
Create your own user feedback surveyWeek five pits the 2014 Potato Hill Promenade and the 2015 December Delights tours against each other. The 2014 tour looked back on the foundational history of PHW by touring some of Winchester’s oldest homes near South Loudoun Street, most of which had a connection to PHW’s Revolving Fund. The 2015 tour looked to the expansion of the Winchester Historic District along the western corridors of Amherst and Stewart streets, encompassing homes from the founding days to the early twentieth century. Both tours utilized the Winchester Little Theatre for the Bough and Dough Shop, and proceeds from the shop sales benefited the restoration of the freight station’s exterior. To refresh your memory, here are the descriptions of the sites:

Potato Hill Promenade took visitors through one of the oldest neighborhoods in Old Town Winchester. The area encompasses the gentle hill on South Loudoun and South Cameron Streets and the adjoining side streets. The origin of the name Potato Hill is lost in the mists of time and subject to fanciful speculation. Whatever sparked the first use of the name, Potato Hill was cemented into the history books by the 1850s when “Potatoe Hill” was a frequent identifier of property transfers on South Loudoun Street. Many of the buildings in this area are log, and many of those likely contain remnants of Fort Loudoun. Several homes were saved by Preservation of Historic Winchester’s Jennings Revolving Fund in the 1970s and 1980s. Others were “spin off” restorations enabled by PHW’s neighborhood stabilization efforts. All of these buildings remain because of owners who were willing to peel back the layers of inappropriate changes and reveal the early American history waiting beneath. There was no better time to see these success stories than during PHW’s 50th anniversary year!
610 & 612 South Loudoun Street, Dr. John Chesson
These two buildings were originally owned by Conrad Crebs, a Hessian soldier from Hesse Cassel. Crebs came to America as a soldier under British General John Burgoyne during the Revolutionary War. He was later captured and brought to Winchester as a prisoner of war. He remained here after his release, married, and built several houses on Potato Hill. 612 South Loudoun was Conrad Crebs’ residence. The log dwelling is clad in beaded weatherboard siding, capped by a copper roof with dormers. The interior features four huge limestone fireplaces, while the living room includes an exposed log wall. The narrow, winding stairs to the second story lead to a seven-sided hall. A small study has a trap door and pulley used to haul large items from the living room to the second story.
610 South Loudoun was used as Conrad Crebs’ wagon-making shop. There are two large, forge-like limestone fireplaces and intriguing round holes in the interior exposed log wall, presumed to be relics of the shop. Both properties were purchased by the PHW Jennings Revolving Fund in 1979.
602 South Loudoun Street, David and Margery Wingenbach
The house at the corner of South Loudoun and East Monmouth is an impressive example of early Federal-style limestone construction in Winchester. It stands on land granted to Charles Grim by Lord Fairfax in 1759. Charles Grim was a member of Daniel Morgan’s Riflemen during the American Revolution. The property passed to his son Jacob Grim, then Jacob Anderson, before being purchased by Conrad Crebs in 1786. Accounts vary as to whether the Grim family or Conrad Crebs built the existing stone house; one theory suggests Crebs enhanced a structure built by the Grims. By 1908, the Charles Grim House was altered for commercial use, later a tourist home, and subsequently modified into three apartments. Traces of this modification can be seen in the stone patchwork above the entrance and the first floor windows where there had been two doors and a porch.
221 South Cameron Street, Eugene and Sarah Smith
This house sits on part of Lot 202, which was granted to (Johann) Adam Haymaker, an immigrant from Hachenburg, Germany, in 1759 from Lord Fairfax. The Haymakers were primarily gunsmiths and blacksmiths, but also boasted skilled mechanics and carpenters in the extended family. In Adam Haymaker’s will of 1808, Lot 202 was subdivided and the portion along Clifford Street was given to his grandson, also named Adam, to be held in trust until his twenty-first birthday by Christiana Haymaker. It is presumed the house at 221 South Cameron was built by this Adam Haymaker circa 1820. Later, the log structure was imbued with Italianate style through the addition of brackets and a porch with turned posts and sawn balustrades.
219 South Kent Street, Martha Shickle
This charming log cottage is one of the oldest extant structures on South Kent Street. It was likely built shortly after 1823 when part of Lot 142 was sold for $20 to Elizabeth Conrad. The cozy cabin still retains many of its hallmarks as an early vernacular structure, such as a wood shingle roof, a solid vertical batten wood door, and a one story shed wing that formerly served as the milk and wash house. The home also incorporates Victorian-era gingerbread additions with delicate, stylized tulip sawn balusters on the porches. This cottage, as well as several other nearby homes, was owned by the Hodgson family from 1899 until 1979, when the Hodgson Estate properties were purchased through PHW’s Jennings Revolving Fund and rehabilitated by the new owners.
17 East Monmouth Street, Tommy and Sarah Beavers
Conrad Crebs bought the land that this house sits on from James Marshall on March 4, 1799. This clapboard-sided log house likely was built for one of the eleven Crebs children. Some portion of this house was standing by 1823 when the property, including “lot and improvements,” was transferred to John Crebs, a grandson of Conrad Crebs. It is one of the oldest structures on Monmouth Street, and as such it has seen many alterations over the years to keep up with fashions. The last was a twentieth-century addition of pebbledash siding and a Craftsman-style porch. The current owners removed the stucco and replaced the porch, as well as adding solid paneled wood shutters. This façade improvement earned them an Award of Merit from Preservation of Historic Winchester in 2013.
510-512 South Loudoun Street, Joseph and Sharon Collette
The Grim-Moore House consists of two separate buildings, now joined into one residence by a modern kitchen addition. The circa 1760 log house at 512 South Loudoun was built for the Grim family, while the larger brick structure at 510 was built circa 1796 for Henry and Kate Moore. Henry operated a granary on the property, while Kate was renowned for her dress shop and ladies’ merchandise. The home was purchased from PHW in 1977 by Bill and Virginia Miller. During the initial renovations, traces of the shelves which once lined the living room indicated its use as Kate Moore’s shop. The dining room mantel of yellow pine features acorns. Extensive corrective work was required to level the log house, which can still be seen in the slant of the mantel in the log house. The home was the site of the Preview Party, with delectable catering provided by Becky Parrish of A Matter of Taste, and samples of holiday home-brewed beers provided by Jeff Rudy. Linda Beavers set the mood with piano accompaniment.

December Delights in 2015 was PHW’s 39th Annual Holiday House Tour. The tour traveled around Winchester’s newly expanded Virginia Landmarks Register Historic District. The homes were primarily located along the Amherst-Boscawen corridor and South Stewart Street, major thoroughfares for anyone traveling through town. The western corridor is the artery to the former Northwestern Turnpike, now Route 50 West. The need for a western road had been recognized by General Daniel Morgan and George Washington as early as 1748. The turnpike, constructed between 1831-1838, connected Winchester to Parkersburg, West Virginia. Toll houses were located at twenty mile intervals along its length. Although the Northwestern Turnpike was supplanted by railroads and canals to the north shortly before the Civil War, it was vital to the westward movement. It remains one of our area’s scenic routes, populated with historic sights and homes along its length.
24 South Washington Street, David Look and Terry Frye
This Queen Anne style home was built in 1888 by Alexander M. Baker, a local businessman. The exterior is distinguished by its complex patterned slate rooflines, including the prominent bell-shaped tower in the front. The house boasts seven chimneys and a wraparound front porch supported by fourteen columns. The second story projection features two sets of paired windows with concave lozenge-shaped upper lights. The house was purchased in 1983 and painstakingly restored to a single family residence and appointed with Victorian furniture and ornamentation by Hal and Betty Demuth. The current owners, David Look and Terry Frye, moved into the home in 2014, and they retained a portion of the Demuth’s collections.
220 West Boscawen Street, Richard Oram and Debra L. Johnson
The Fuller House is an excellent example of Winchester’s Greek Revival residential architecture. The brick and stucco home was built prior to 1854 by Joseph S. Denny and subsequently enlarged by Dr. William McPhee Fuller, a dentist. An advertisement in the Winchester Times for June 30, 1898 locates his office as the “fifth door west of the Episcopal Church on Water Street.” The house contains ten fireplaces and the original cherry circular staircase which spirals from the first to the third floor. Found throughout are intricate moldings and woodwork showing a master’s touch. The kitchen and a butler’s pantry converted to a wet bar have been completely modernized by Richard Oram. The carriage house to the rear of the property, which has been restored, will be included on the tour. Artifacts of Dr. Fuller will be displayed in the home.
530 Amherst Street, Preservation of Historic Winchester
The Hexagon House, owned and maintained by the Museum of the Shenandoah Valley, has been the location of Preservation of Historic Winchester’s office since 2006. This six-sided Italianate villa was constructed between 1871-1874 by James W. Burgess, a local furniture and casket dealer. Burgess listed the Hexagon House for sale in the Winchester News in September of 1873. It was advertised as “one of the most convenient and substantial new brick dwellings in the valley” with a basement cistern, spacious rooms, and multiple closets. It is the only known hexagonal house built in Virginia, and one of only a dozen across the United States. The MSV purchased the property in 1985 and restored the building to its 1870s appearance. It was individually listed on the National Register of Historic Places in 1987. The PHW Office on the first floor is furnished with Henkel-Harris furniture, maps of Winchester, and artwork relating to Winchester’s architecture and the history of PHW.
226 Amherst Street, George and Jeanne Schember
The Daniel Morgan House, home of the Revolutionary War General, was built in 1786 by London merchant George Flowerdew Norton. General Morgan, famed rifleman, moved here as his retirement home in 1800 and reputedly built the western portion at that time. He died in the upstairs master bedroom on July 6, 1802. Found throughout the home are the original Dutch elbow locks, doors, and red pine flooring. Most of the eight mantels date to the 1830s when the house was upgraded by Alexander Tidball. Other major architectural features, including the staircase, room layout, paneling and wainscoting, would have been familiar to Morgan himself. The home was added to the National Register of Historic Places in 2013. Mr. and Mrs. Schember’s eclectic collections of artwork, furnishings, and Christmas tree decorations were acquired during their extensive foreign and domestic travels.
608 South Stewart Street, Joe and Julie Curran
The 1920s home of Joe and Julie Curran incorporates a number of eclectic design decisions to form a Winchester vernacular Colonial Revival style home. The shed roof dormer with paired windows adds light and headroom beneath steep roofs. The flat porch roof is surrounded by a turned baluster railing, continuing a longstanding Winchester tradition of double stacked porches. The front porch itself is supported by fluted Doric columns symmetrically arranged to frame the large windows and central Craftsman style door. The home has an elevator, which replaced the back staircase in 1940 to add accessibility for the homeowner, C. A Robinson. Tim Bandyke restored the home from apartments in 2005, making the Currans only the second family to use the dwelling as their home.
703 South Stewart Street, Bill and Katy Wiley
The spacious porch on this 1943 Colonial Revival brick home invites you to step inside for the Preview Party on Saturday evening. The dwelling was built on Lot 14 of the Handley Lands. It was sold to Mrs. Jessie I. Butler on March 30, 1936, with the stipulation that no building valued at less than $8,000 would be built. The clean lines of the brick exterior are subtly accented with a denticulated cornice and fluted porch columns. The windows are framed by panel shutters with crescent moon cutouts. Such silhouettes were common in Colonial Revival architecture in the period between World War I and II. Solid panel shutters with cutouts could be securely closed, with the open patterns still admitting some natural light and ventilation to the home in the days before air conditioning.
Voting for this match-up will begin on Friday, August 28 and run through Wednesday, September 2. We will post the link to the poll across social media next Friday and encourage you to share and participate. Results from each match will be announced in the Friday Roundup post and the bracket graphic will be updated. Have fun and feel free to comment with memories you may have of the tour to sway the outcome!
