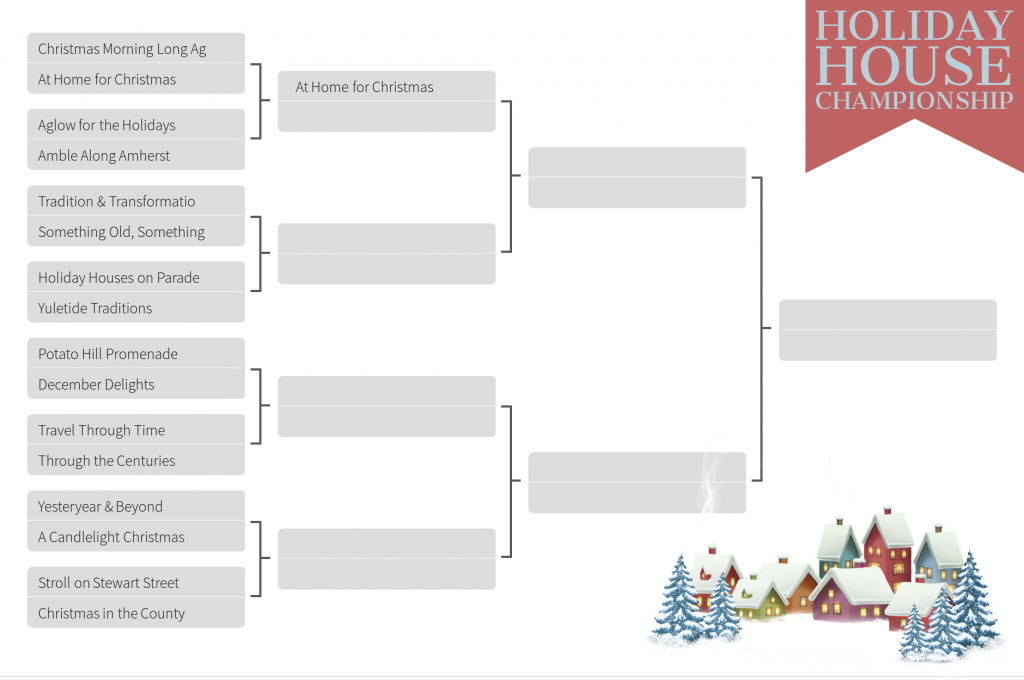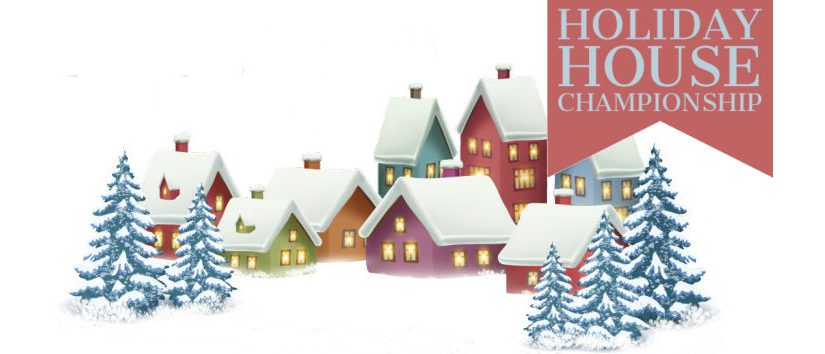The results from the first bracket are in! “At Home for Christmas” (2003) beat out “Christmas Morning Long Ago” (1979) by one vote! It was a close race, so thank you to all who voted. Here’s our updated bracket:

Now it’s up to you to choose which tour will face off against “At Home for Christmas” in round two! Will it be Clifford Street Aglow for the Holidays or Amble Along Amherst? You can refresh your memory on the tours here, and take the poll when you’re ready. Voting is open to anyone. The poll will be open until Wednesday, August 12, and results will be posted in the August 14 blog post. Have fun, share the poll and don’t forget to leave comments or replies on the social media channel of your choice that might persuade voters to your favorite tour.
Create your own user feedback surveyWeek three pits two tours of similar themes against each other. Which one highlighted the combination of holiday traditions with new construction and adaptive reuse best? Your options for week three are the 2012 tour Tradition & Transformation or the 2007 tour Something Old, Something New. To refresh your memory, here are the descriptions of the sites:
The Tradition and Transformation tour invited visitors to explore historic sites decorated for the holidays and transformed for modern uses. The Blue Ridge Blend Barbershop Quartet serenaded party-goers on Saturday, while carolers in period costumes organized by Todd and Theresa Apple of the Winchester Little Theatre strolled the streets Sunday. The tour brochure with the images of all the houses is available at PHW’s site. A select number of photos from Christ Episcopal Church during the tour can be seen at Flickr.
230 West Boscawen Street, New Lifestyles
Known as the George Seevers Residence or the Holly House, this circa 1854 building combines Greek Revival-style frieze windows and pedimented doorway surround with Italianate arched windows, brick quoins, and hood molds. Union General Banks used this building as his headquarters in 1862. The building was later owned by various members of the Conrad family from 1879-1940 before being converted to office space.
140 West Boscawen Street, Christ Episcopal Church
Christ Episcopal Church has been in continuous use as a sacred site since its construction in 1828. The Gothic Revival-style building is dominated by the three-story bell tower crowned with finials and quatrefoil balustrades. A pointed-arch accented with a flower motif surrounds the double-leaf paneled wood doors. Of particular interest and beauty are the stained glass windows, installed in the late 19th century by the Gernhardt Company of Baltimore. A select number of photos from Christ Episcopal Church during the tour can be seen at Flickr.
103 South Washington Street, Chuck Alton and Judith Omslaer
This Italianate style home was constructed circa 1880 for the Willis family. The elongated first-story windows, segmental brick arches, and modest detailing typify domestic architecture in Winchester during this period. Paired scrolled brackets, cornice returns an ogee-molded cornice, and jigsawn brackets and pendants complete the Italianate styling.
205 South Washington Street, Ardis Cullers
Constructed circa 1951 by Boyd Hamman, this home was designed in the Colonial Revival style with a Cape Cod form. Two dormers extend from the eastern slope of the roof. The central bay on the facade contains a single-leaf, paneled wood door surrounded by four-light side-lights and a semi-elliptical fanlight. This was the home of Mr. and Mrs. Harold Patton, who established Patton’s Furniture Sales in 1957.
211 South Washington Street Erich and Kristin Bruhn
Historically known as the Richard Byrd Residence, this Federal-style dwelling was constructed in 1832 for the prominent Winchester lawyer and member of the Virginia House of Delegates of the same name. Built of Flemish-bond brick, the home is topped with a hipped roof featuring a central Palladian dormer window. The Queen Anne-style porch embellished with a dentilated cornice and spindlework was added circa 1870. This house was willed to PHW by Mrs. Lucille Lozier, an early president of the organization. It is now owned by the Bruhns.
201 South Braddock Street, John Chesson and Anne Schempp
Constructed circa 1810 with a Federal-style form, the building was altered in the 1840s to reflect the fashionable Greek Revival style. Samuel Noakes purchased the property in 1857. The house was altered again in the twentieth century for commercial use as the Peoples Barber Shop. The building is a mixture of limestone and brick covered with a low-pitched, side-gabled roof, covered with standing-seam metal. The house was undergoing renovation at the time of the tour. Images of the process were highlighted on the tour and documented in the PHW blog. The process is summarized on the Reader & Swartz website.
15 South Washington Street, Richard and Pamela DeBergh
Built circa 1899, the DeBergh house, one of the Baker family homes constructed on this block, features an eclectic assembly of Colonial Revival-style details. The second floor has a central bay window festooned with carved swags. Note the Gothic tracery in the second-floor windows, an unusual feature for any house at the turn-of-the-20th century. The house is topped by dormers with alternating triangular and broken-arched pediments in the Dutch Colonial Revival-style slate gambrel roof. The house was only open for the Saturday evening Preview Party.
Something Old, Something New in 2007 was a concept tour essentially split into two halves – modern construction adjacent to the Historic District, and adaptive reuse projects inside the Historic District. The homes on this tour were newly constructed in the Glen Lea subdivision, created on land that was once part of 445 Fairmont Avenue, the Glen Lee or Dunheath property. The two commercial buildings highlighted on the tour featured the City Meat Building and the Baker and Co. stone warehouse, both adaptive reuse projects. The Shop was held in the Centre Friends Meeting House, while the Preview Party was held on Saturday at 119 South Washington Street, a c. 1820 home modernized around 1870 by Maj. Robert Hunter. See the PHW blog post with the images and descriptions of all the houses. More photos are available at Flickr.
225 West North Street, Chad Bales and Lori Fountain Bales
Chad and Lori designed their home to fit in with the neighboring historic houses. From the preservation of a stately 200 year old tulip poplar to the use of natural materials throughout, they have adapted their modern, spacious home to its gracious neighborhood. The outdoor fireplace, gourmet kitchen, radiant floor heating and multiple exterior porches are just some of the highlights of this lovely residence uniquely crafted by Fountain Homes.
465 Glen Lea Court, Tom Dillon and Margaret Galloway
Built in 2004, this Ryan Home design includes a side solarium, a quiet and cozy sunroom, and a morning room off the kitchen. Hardwood flooring and ceramic tile grace the main living areas. Commercial grade appliances and granite countertops make the kitchen a gourmet chef’s delight. Many antiques and family heirlooms were found throughout the house as well as artwork from local and national artists.
441 Glen Lea Court, Les and Sabra Veach House
This French Traditional style home was designed by the owners and can claim the distinction of being Winchester’s first all steel frame residential construction. The interior boasts exotic wood floors, a paneled handmade library, an entry hall with double staircase, luxurious master bath, and a gourmet kitchen. A pool house, four car garage, and spectacular landscaping complete the home’s elegance.
420 Glen Lea Court, Dr. Richard and Annoica Ingram House
The Ingram home is composed of bold, contemporary forms blended with traditional elements from Northern European architecture. The main level of the home is floored with Red Ironbark, prized for its durability as well as its beauty. The custom cherry cabinetry in the library was designed by Paul Miller of MakeNest Interiors and was inspired by elements of Maymont Park, an historic estate in Richmond, Virginia.
205-213 North Cameron Street, The City Meat Building
Historical research revealed a long mercantile life for this property, housing meat markets, grocery stores, and furniture stores. The exterior was restored based on photos from the 1950s and enhanced by light-reducing fabric scrims depicting a 1930s butcher shop. The interiors were executed in a modern approach, with new wood and glass walls and exposed structural steel. Light reaches the lower levels through cracked glass floors, which are lit from above by clerestory windows and a skylight. See more photos and details of the interior at www.citymeatbuilding.com.
145 Baker Street, Habitat for Humanity
Built between 1888 and 1897, this building is the only remaining limestone warehouse in Winchester. Baker and Co. Wholesale Grocers built and used this structure to receive and distribute grocery merchandise from the adjacent railroad line. After changing hands several times, the property fell into disrepair and was purchased by Habitat in 2000. Many area businesses donated materials and services to complete the extensive renovations.
Voting for this match-up will begin on Friday, August 14 and run through Wednesday, August 19. We will post the link to the poll across social media next Friday and encourage you to share and participate. Results from each match will be announced in the Friday Roundup post and the bracket graphic will be updated. Have fun and feel free to comment with memories you may have of the tour to sway the outcome!


