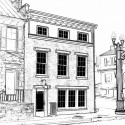 We continue our journey through the renovation process at the Samuel Noakes House at 101 West Cork Street/201 South Braddock Street. Updates are posted each Tuesday through the PHW blog, following the progress with virtual hardhat tours. The previous entries may be found at the PHW blog at part 1, part 2, part 3, part 4, part 5, part 6, part 7, part 8, part 9, part 10, part 11, part 12, part 13, part 14, part 15, part 16, part 17, part 18, part 19, part 20, and part 21.
We continue our journey through the renovation process at the Samuel Noakes House at 101 West Cork Street/201 South Braddock Street. Updates are posted each Tuesday through the PHW blog, following the progress with virtual hardhat tours. The previous entries may be found at the PHW blog at part 1, part 2, part 3, part 4, part 5, part 6, part 7, part 8, part 9, part 10, part 11, part 12, part 13, part 14, part 15, part 16, part 17, part 18, part 19, part 20, and part 21.
Today’s picture update of the Noakes House features some smaller items you may have glimpsed in the background of update 21. First, the temporary plywood floor we walked over during Holiday House Tour has been replaced with the glass floor, which will allow natural light to filter down to the first floor of the Cork Street apartment.
Another item mentioned during the tour, the east-facing attic window, is also installed. As you may have heard from the docent, the opening of this window allows light from all four direction to enter the Cork Street apartment. The mesh on the window is part of the requirements for the firewall between the Braddock and Cork Street apartments. The bathrooms are also nearing their final form. Tile, flooring, and sinks are in place for both the Cork and Braddock apartments.
Don’t forget, you can see the fully completed project in person on March 9 during PHW’s reception and silent auction event. Tickets are still available for both the afternoon and evening showings. You can read more about the silent auction items at www.phwi.org/noakes13.php. But don’t delay – space is limited to 40 guests per event time!
 Afternoon Showing, 3-5 p.m. – $20 admission
Afternoon Showing, 3-5 p.m. – $20 admission
Evening Showing, 6-8 p.m. – $30 admission
 Central wiring system
Central wiring system
Glass floor installation at Cork Street
Attic window at Cork Street
Bathroom at Braddock Street
Bathroom at Cork Street